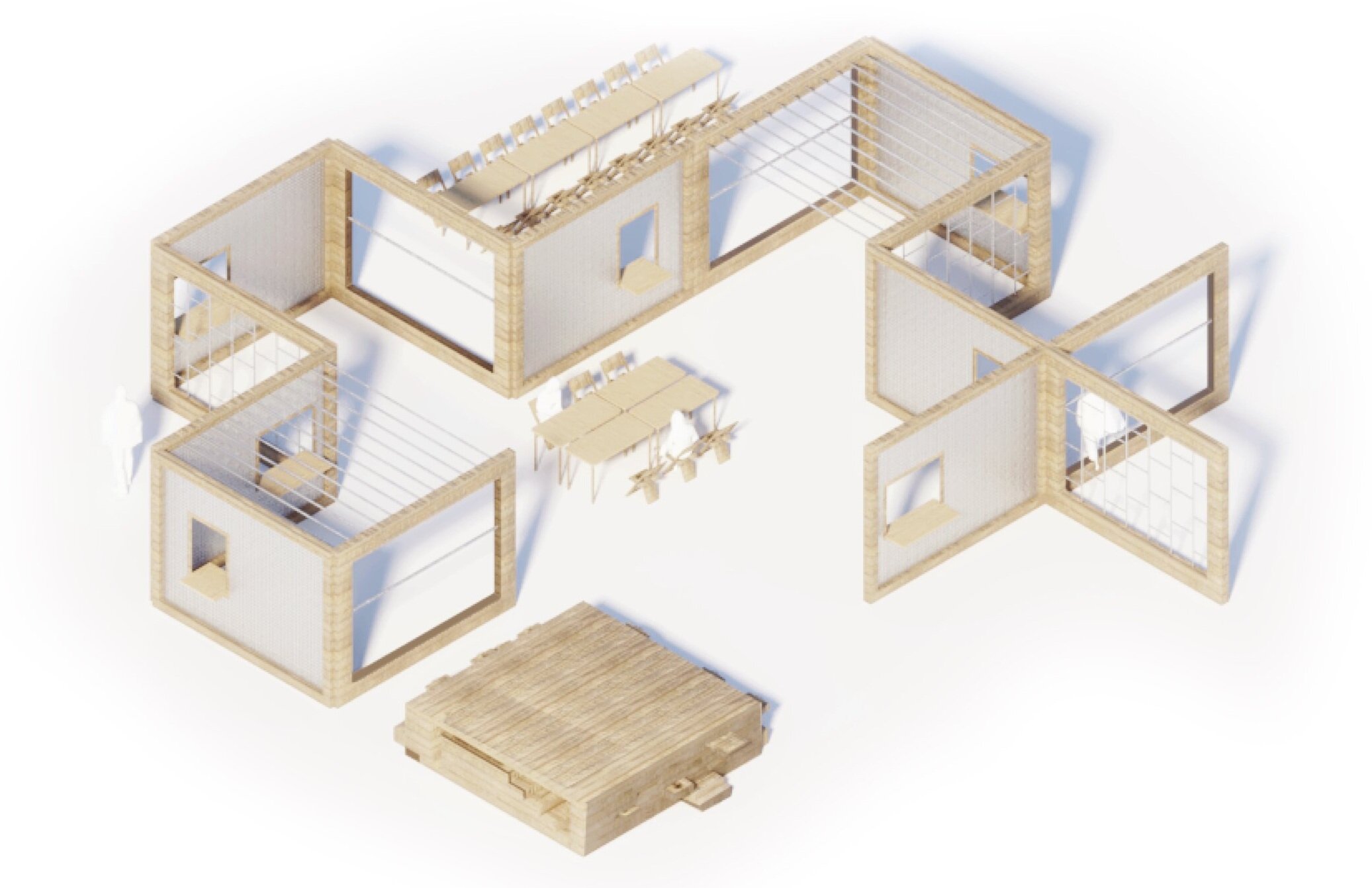Fort Greene Park Intervention
The design intends to encourage inhabitants to define their own sense of interiority within an exterior condition by framing space with the quotidien constructs of roof and walls. Consisting of 4 types of panels with minimum fabrication and adjustable arrangements, the design strives to support its community with ecological and sustainable activities (Farmers’ Market and Flea Market) and helps to form an active physical life as a communion place.
The design is completed by the presence of its users and transcended by the way they engage with it. The place can be a locale for people to pause in the park. The structure can be transformed into the markets by deploying the textile roof as well as by inserting display elements. The design aims to make people investigate the muti-affordances of the given fixtures and help to build a healthier community.

Process
Design Strategy
Material Selection
Programming
Solution




Furniture Design
Plan













